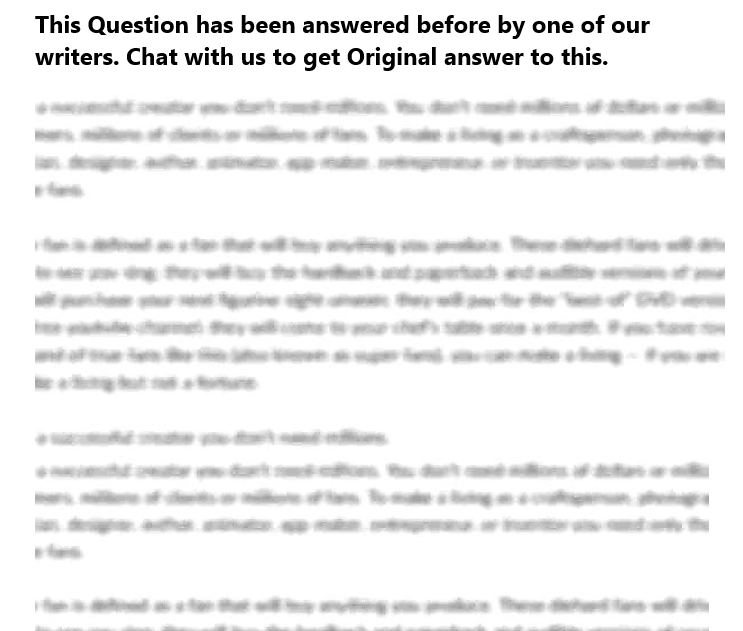Description
Unformatted Attachment Preview
The Value of Design
Final Project: 530 Sansome Street, San Francisco
February 2024
Like many single use American downtowns, San Fransisco is struggling to revitalize its downtown following an
exodus of office workers due to the effects of COVID. Many issues are compounding this real estate problem,
including the social effects of an escalating migrant crisis, urban homelessness and drug policies as well as cost of
living and perceived tax burdens on businesses and their employees.
530 Sansome in San Francisco’s downtown core is an existing development site previously entitled as a 400,000sf
office building with supporting retail and an integrated community use (a fire station). Given the present and likely
future difficulties of leasing office space in San Francisco, as well as the above social and economic issues prevalent
near the site, you are tasked with developing a new program for development in anticipation of resubmitting for
entitlements.
Please work in teams of 2-3 people with complimentary design, finance and real estate backgrounds to develop
the following:
•
•
•
•
•
A development vision statement including:
o A description of your vision for the project;
o Your rationale for your development vision;
o A description of how you have considered and responded to the main topics from the class into
your vision: zoning, market, context, structure, sustainability and wellness, amongst others;
A development brief (including total quantum of development and breakdown of proposed uses)
presented in table format;
A massing for the project, including diagrams of the bulk and height of your proposed building;
Indicative floorplans;
A summary of comparable/inspirational projects from San Francisco or around the world A development
brief (including total quantum of development and breakdown of proposed uses).
There are a few key issues you should consider before beginning:
•
•
•
Like Boston and London (explored during this course), San Francisco’s zoning process is discretionary.
Applicants are often asked to demonstrate how their proposed bulk, density, and building uses are
complimentary to the existing neighborhood. Consider the neighborhood and its existing uses and urban
fabric, as well as other approved but not yet realized projects like he nearby renovation of the iconic Trans
America Building.
Similarly, pedestrian comfort is also a key consideration for approval. Sidewalk wind levels should be
considered (conceptually) as well as access to daylight within nearby parks and open spaces. A few highlevel diagrams are included for your review along with the site plan and previous entitled submission.
Remember to consider the economic, social and political context of your application. Should you increase
the proposed development area ask or decrease it, and why? What 2-3 design vision drivers should
underpin your submission, and why? What program is viable and approvable, and why? What is the
neighborhood lacking that may be appealing to those reviewing your submission, and why?
Projects are due in 8.5 x 11 pdf format one week after the last class and are to be submitted by email to the course
TA, Juhi Kamra([email protected]) no later than 5pm EST on February 28, 2024. Please make sure all members
of your team are listed clearly in your submission along with a summary of what each of your contributions to the
team effort were.
We will hold an optional session at KPF’s office (7th Floor, 11 W 42nd Street, New York NY 10036) to review your
submissions together and to show you our recent competition entry for the same site as a point of comparison.
This session will not be part of your grade.
Appendix B
Site Location
8
FAN-500
PReviSION
DESIGN
530 SANSOME NET NEW SHADOW FAN @ 500-ft massing
Areas receiving net new shadow annually, factoring in existing shadow conditions
SAN FRANCISCO BAY
6
530
SANSOME
2
3
4
4
7
1
w
8
q
5
9
Average Daily Duration of Net New Shadow (annual totals)
Under 4 min/day (Under 24 hrs/year)
5 – 8 min/day (24 – 48 hrs/year)
9 – 16 min/day (48 – 96 hrs/year)
17 – 32 min/day (96 – 192 hrs/year)
33 – 63 min/day (192 – 384 hrs/year)
64 – 126 min/day (384 – 768 hrs/year)
127 – 252 min/day (768 – 1536 hrs/year)
Over 253 min/day (Over 1536 hours/year)
Publicly-Accessible Open Spaces (Jurisdiction)
1 Willie “Woo Woo” Wong Playground (RPD)
2 Portsmouth Square (RPD)
3 Redwood Transamerica Park (POPOS)
4 Maritime Plaza (RPD)
5 Embarcadero Center OS (POPOS)
6 Sidney Walton Park (RPD)
7 Sue Bierman Park West (RPD)
8 Sue Bierman Park East (RPD)
8 Sue Bierman Park East (RPD)
9 Justin Herman/Embarcadero Plaza (RPD)
q Harry Bridges Plaza (PORT)
w Herb Caen Way / SF Bay Trail (PORT)
ANNUAL SHADOW EXTENTS & DURATIONS
extents AND DURATION OF net new SHADOW cast between 1-hour after
sunrise through 1-hour before sunset, YEAR ROUND
Purchase answer to see full
attachment


